 Powierzchnia
168 m2
Powierzchnia
168 m2
 Liczba pokoi
5
Liczba pokoi
5
 Liczba pięter
1
Liczba pięter
1
Szczegóły
Opis
Informacje podstawowe
- Rynek: Pierwotny
- Cena: 650 000 zł
- Powierzchnia: 168 m2
- Powierzchnia użytkowa: 145 m2
- Powierzchnia działki: 802 m2
- Cena za m2: 3 869 zł
- Liczba pokoi: 5
- Liczba pięter: 1
- Rodzaj nieruchomości: Dom
- Dostępne od: 2020-04-01
- Numer oferty: 6059/3685/ODS
Standard domu
- Typ domu: Wolnostojący
- Liczba pięter: 1
- Ciepła woda: Bojler
- Rodzaj ogrzewania: CO własne, Podłogowe, Ekologiczne
- Typ okien: Drewniane (nowy typ)
- Stan budynku: Do wykończenia
- Dach: Blacha
- Drzwi wejściowe: Przeciwwłamaniowe, Drewniane
- Udogodnienia: Kominek
- Media: Woda, Prąd
Wygląd i kształt gruntu
- Kształt działki: Prostokąt
- Ukształtowanie działki: Płaska
- Wymiary działki: 34x25
- Ogrodzenie: Mieszane
Pokoje i pomieszczenia
- Liczba pokoi: 5
- Powierzchnie pokoi: 30, 15, 25, 25, 12
- Liczba oddzielnych toalet: 1
- Podłogi w pomieszczeniach: Wylewka betonowa
- Typ kuchni: Otwarta
- Liczba łazienek: 1
Powierzchnie dodatkowe
- Garaż/Miejsca parkingowe: 1
- Garaż (liczba miejsc): 1
Lokalizacja
- Adres: Zawada, Opolskie,
- Komunikacja: PKS
- W pobliżu: Restauracja, Sklep, Las, Zabudowa niska
- Droga dojazdowa: Żwirowa
Nowoczesny i komfortowy dom w Zawadzie
- .
AKTUALIZACJA 30.06.2020 - OFERTA SPRZEDANA Szukasz wyjątkowego domu niedaleko Opola - chcesz uciec od zgiełku miasta a jednocześnie mieć komfortowy dojazd do Centrum Opola? Lubisz niebanalną nowoczesną architekturę za rozsądne pieniądze? Chcesz urządzić dom "po swojemu" ale nie masz czasu na budowę? Jeśli tak to nasza nowa oferta pięknego nowego domu w Zawadzie na pewno Cię zainteresuje. Dom idealnie spełni wymagania osób oczekujących wysokiej jakości, lubiących przestronne jasne wnętrza i nowoczesny design. Położenie w niedalekiej odległości od Opola, na nowym osiedlu domów jednorodzinnych, bardzo wygodny układ pomieszczeń z wyraźnie wydzieloną strefą dzienną i prywatną to kolejne plusy tej nieruchomości. Zaawansowany stan deweloperski pozwala na aranżację wnętrza zgodnie z najnowszymi trendami i własnymi oczekiwaniami i pozwala nie tracić czasu i nerwów na wszystkie kwestie związane z budową. ROZKŁAD POMIESZCZEŃ: PARTER: salon połączony z jadalnią i kuchnią, spiżarnia przy kuchni, 1 duży pokój, toaleta, przedpokój oraz kotłownia z wejściem z zewnątrz i wiata garażowa (carport) W salonie przewidziane jest miejsce na kominek, kuchnia jest ciekawie zaprojektowana z wyspą kuchenną i wejściem do spiżarki w której znajdzie również swoje miejsce pralka, pokój na parterze jest z dużym oknem i wyjściem na zewnątrz więc idealnie może spełniać funkcję biura lub po prostu sypialni. Dla komfortu domowników i ich gości na parterze jest 1 toaleta a w przestronnym przedpokoju znajduje się miejsce na niedużą garderobę. Można także wykorzystać przestrzeń pod schodami jako dodatkowe pomieszczenie gospodarcze. PODDASZE: 2 bardzo duże sypialnie po 25m2 (które można ewentualnie podzielić), 1 mniejsza sypialnia, łazienka w której przewidziano miejsce zarówno na wannę jak i na prysznic. Ponadto jest jeszcze wygodne wejście na całkiem spory strych. WYKOŃCZENIE: Dom sprzedawany w zaawansowanym stanie deweloperskim - ogrzewanie parteru jest podłogowe, na poddaszu są zainstalowane grzejniki oraz w łazience przewidziana jest mata grzejna podłogowa (w cenie), w domu zamontowano wysokiej jakości stolarkę drzwiową i okienną ( okna drewniano - aluminiowe, 3 szybowe) renomowanej firmy Dudek z pobliskiego Kotorza, wykończenie dachu i elewacji wysokiej klasy systemem dachowym i elewacyjnym Prefalz niemieckiej marki Prefa. Dojścia i podjazd do budynku wyłożone kostką, podest wejściowy wykonany z granitu a taras zewnętrzny od strony salonu wykonany został z kompozytu. 8 arowa jest w całości ogrodzona z bramą wjazdową sterowaną elektrycznie. W domu rozprowadzone są wszystkie instalacje wewnętrzne (w tym ogrzewanie podłogowe na parterze oraz grzejniki na poddaszu), elektryczna z zamontowanymi włącznikami i gniazdami włącznie z instalacją alarmową, gniazdami telewizyjnymi i internetowymi oraz w kotłowni zamontowany jest czujnik dymu. Ściany wykończone są "na gotowo" i pomalowane na biało. Na podłogach na parterze jest wylewka betonowa, na poddaszu płyty OSB, schody również obłożone są płytą OSB i podobnie jak posadzki na parterze i poddaszu wymagają jedynie położenia desek lub płytek. Kotłownia jest przygotowana do podłączenia pieca (wybór rodzaju pieca pozostaje w gestii nowego właściciela - możliwe jest podłączeni ekologicznego pieca na pelet lub ewentualnie gaz). Do wykończenia pozostała łazienka, toaleta, okładziny podłogowe i stolarka drzwiowa wewnętrzna oraz umeblowanie. Zainteresowała Cię ta oferta? Chcesz poznać szczegóły? Nie czekaj, niewiele jest nowoczesnych domów na sprzedaż w tak dobrej lokalizacji. Zadzwoń i porozmawiaj o szczegółach oferty. Aleksandra Cieplik tel. 697 700 701 e-mail: a.cieplik@freedom.pl www.freedom.pl Zapraszam również do naszego Oddziału znajdującego się w Opolu przy ul. Ozimskiej 73A/1C (róg z Plebiscytową) Szukasz NOWEJ nieruchomości, a jeszcze nie sprzedałeś starej? Możemy Ci w tym szybko i sprawnie pomóc! Zapytaj doradcę albo wejdź na www.nanowe.pl
Opiekun oferty
 Aleksandra Cieplik
Dyrektor Oddziału
Aleksandra Cieplik
Dyrektor Oddziału
 697 700 701
Pokaż
697 700 701
Pokaż
Zostaw mi wiadomość
 Dziękuję, skontaktuję się
Dziękuję, skontaktuję się najszybciej jak to możliwe!

Skontaktuj się z nami
Jak mogę Ci pomóc?
 Menu
Menu
 Biura
Biura 


 Ulubione
Ulubione  Szukaj
Szukaj 

 Sprzedaj nieruchomość
Sprzedaj nieruchomość 


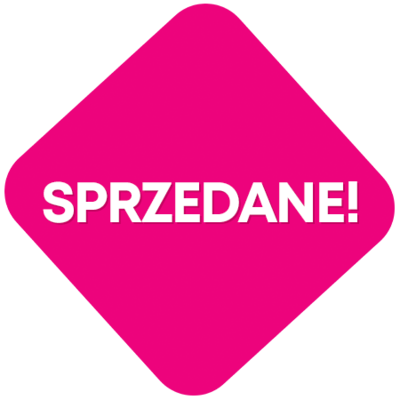
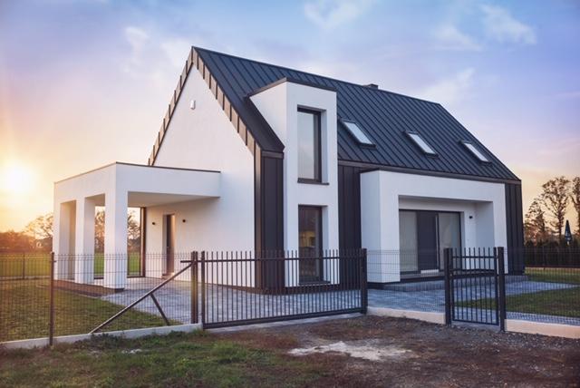
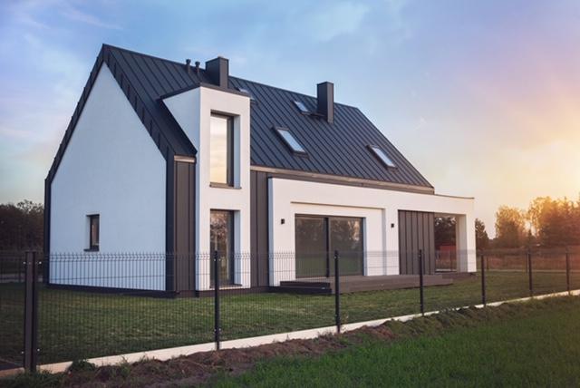
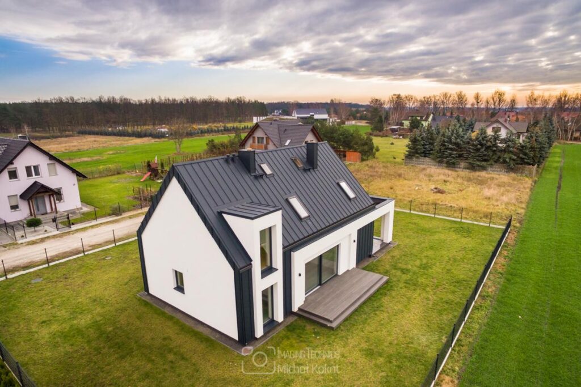
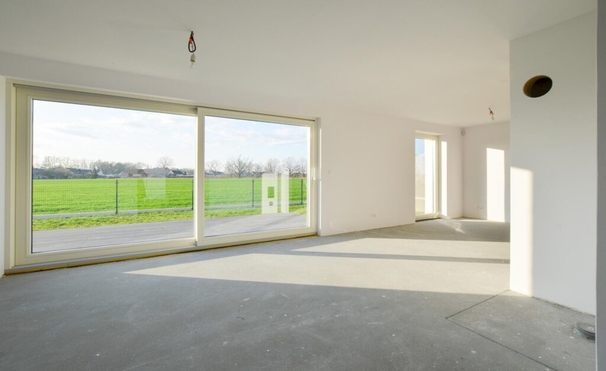
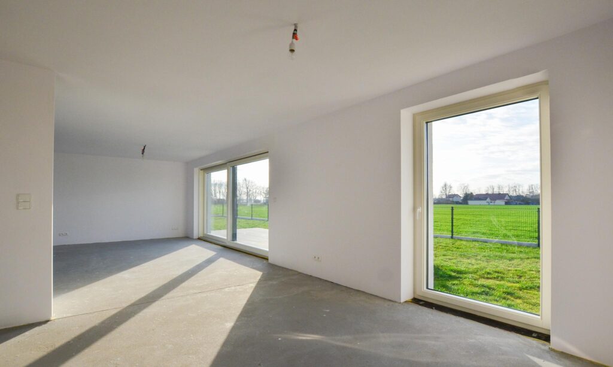
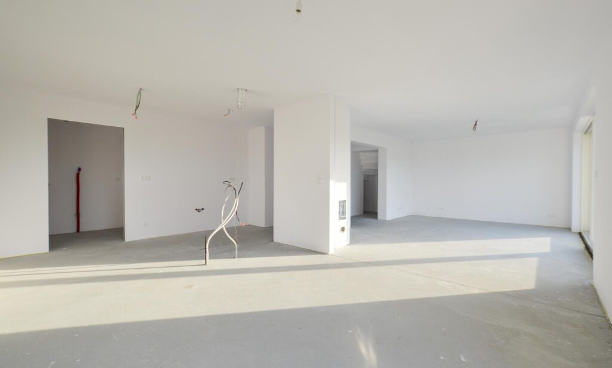
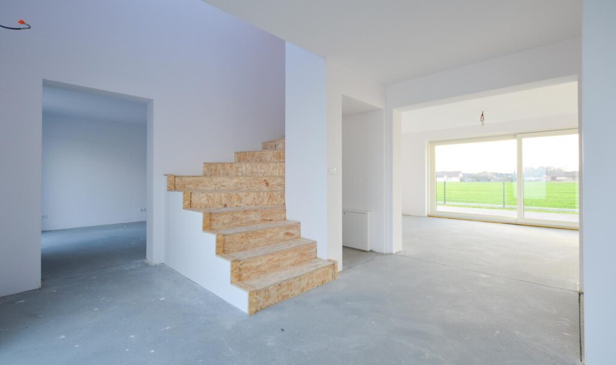
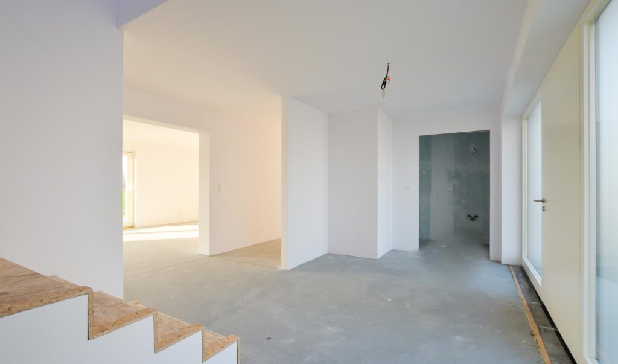
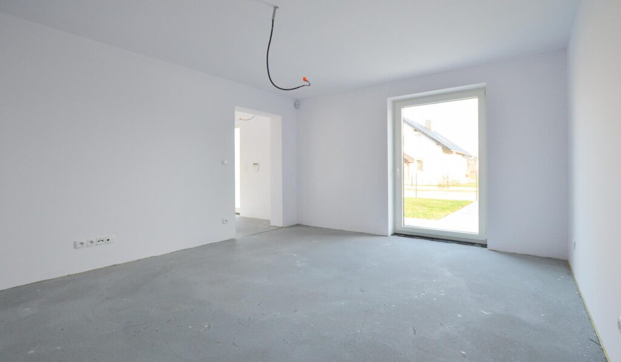
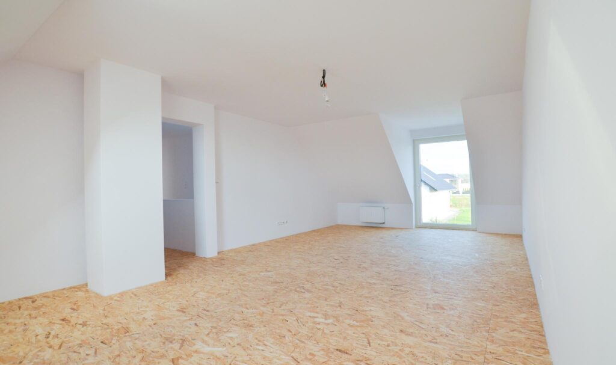
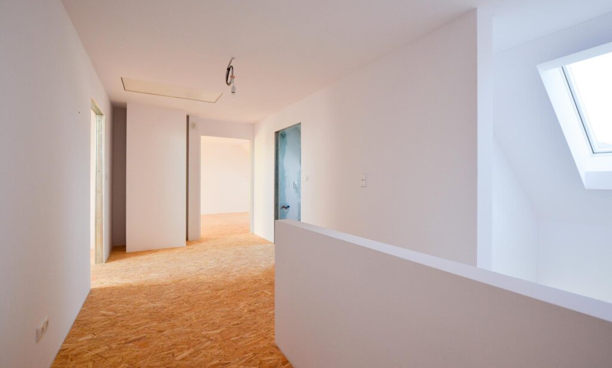
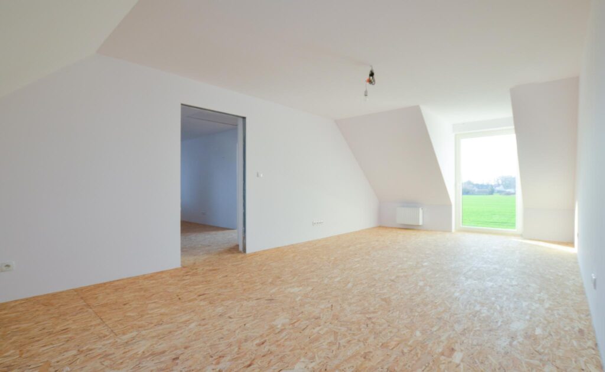
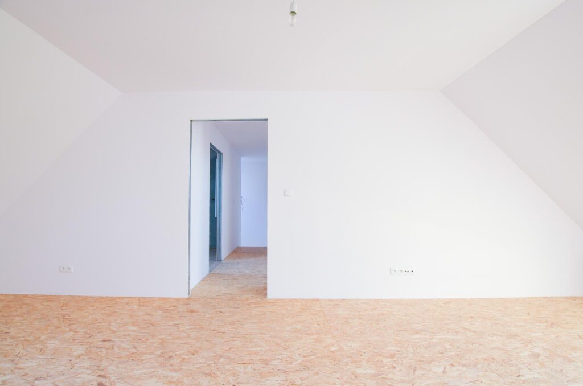
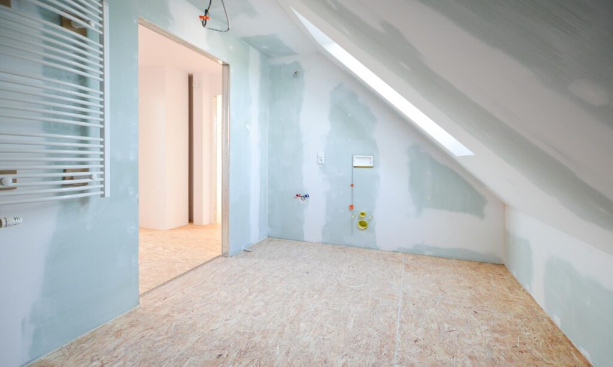
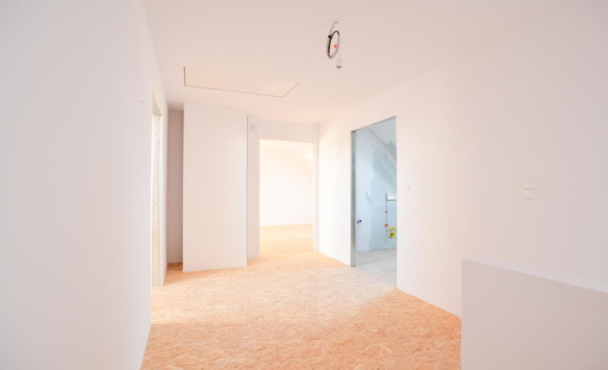



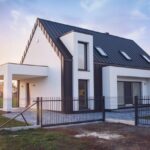

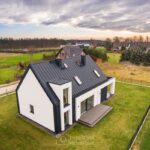


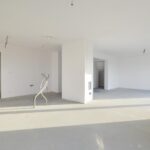

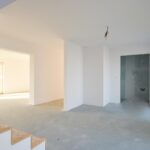
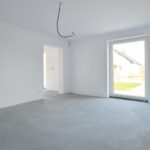
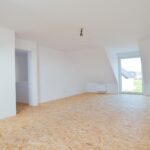


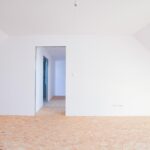

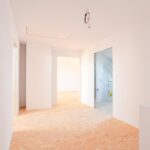
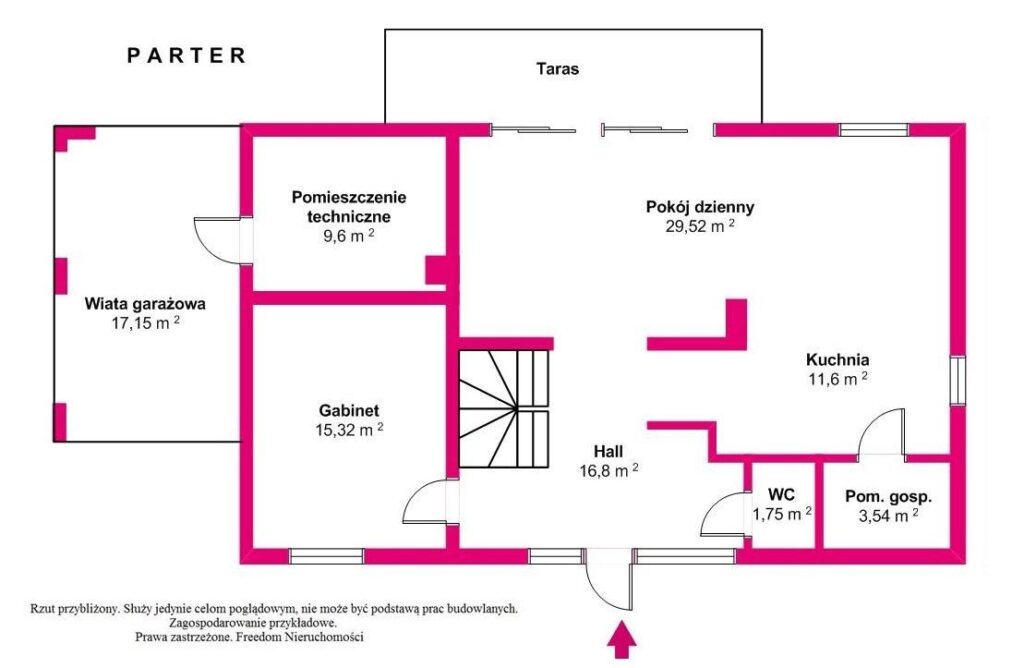
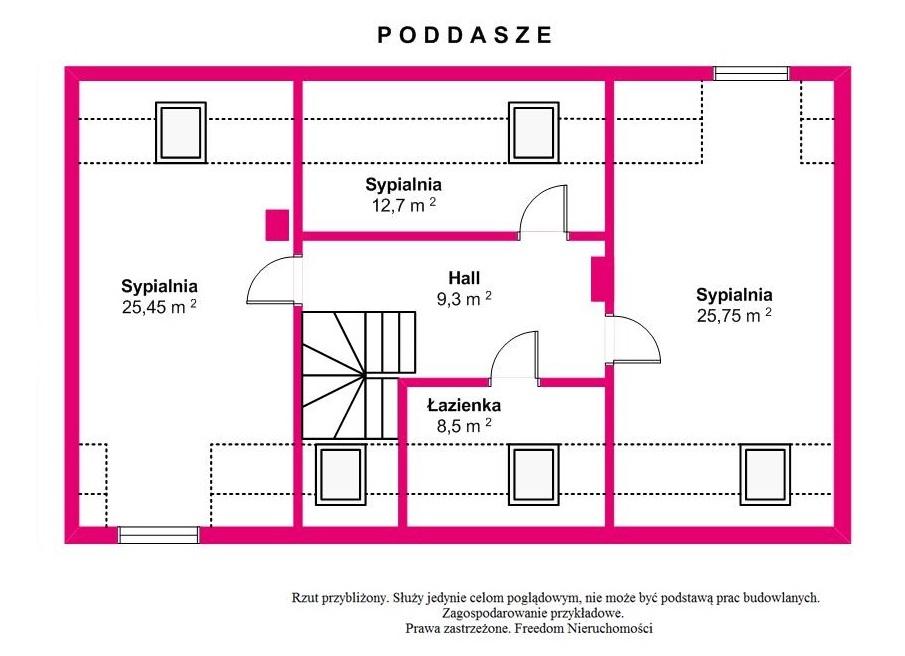
 Mail
Mail
 Facebook
Facebook
 Linkedin
Linkedin
